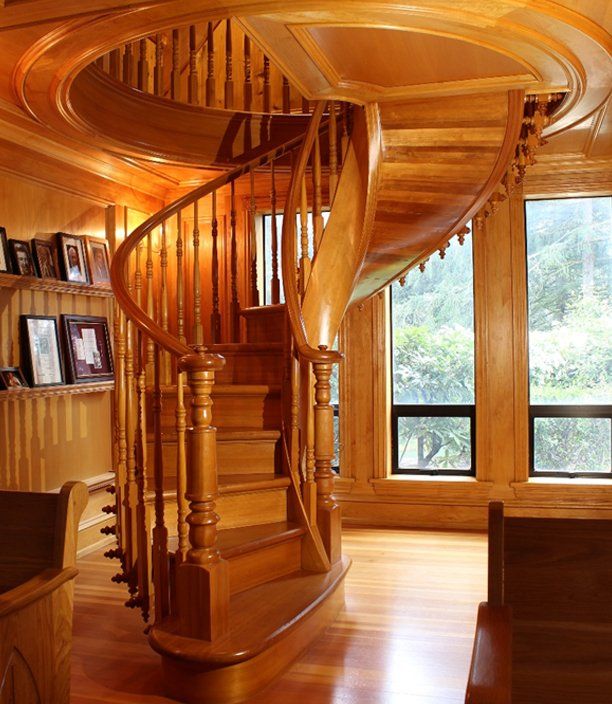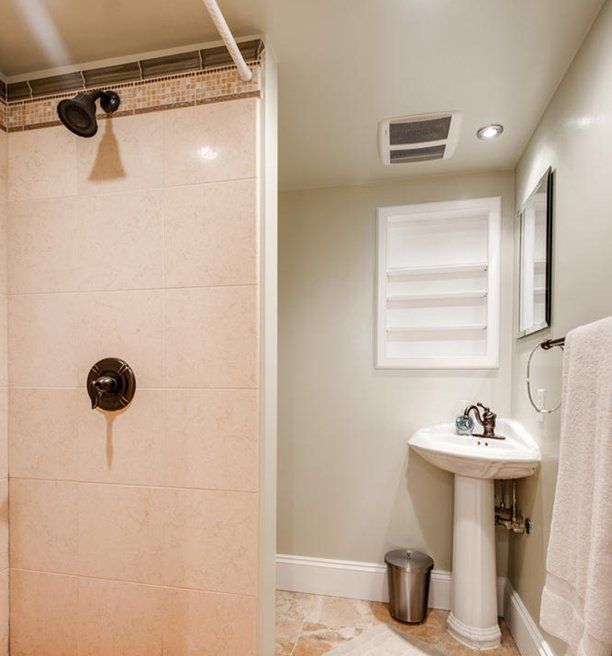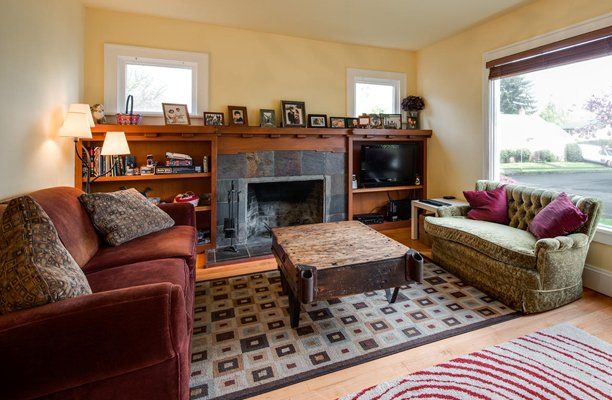Our Process
Learn What Murphy Construction Can Do For You
Planning a home renovation is an exciting and perhaps daunting process. Familiarizing yourself with our process is one way to feel more integrated into the whirlwind of design, trade professionals, permitting, and construction.
We can work with your plans or ours. We enjoy working with creative designers and/or architects. If you do not have a full set of plans or specifications, we can help with that. While we are not a full design house, we love to apply our knowledge of construction, building codes, and our design sense to help you gain the most from your home.

Let’s Talk
Call us today to talk about your project and to schedule in home consultation - to begin building your dreams.
Let’s Meet
During our initial consultation, we want to hear about to your vision for your home. We will review the space and further discuss your ideas for Reimagining your home. Depending on the complexity of your project and if you have plans or not, we will head down one of two paths.
If you have complete construction plans (e.g., floor plans, elevations, and cross sections) and specifications for finishes (flooring choices, plumbing & electrical fixtures, wall colors, etc.), we can review the plans together – ideally with your designer and/or architect. After this meeting, an estimate can be developed which may or may not involve meeting with our trade partners at your home.
If you do not have formal plans, no problem. After our initial consultation our team will come up with some ideas and present you a schematic – an initial concept drawing. If you like the schematic and you want us to further work on the design, we will enter into a design contract.


Let’s Work Together on the Design
Our services in this phase can include developing a 3-D computer model of the project to help you envision the area completed, working with you to develop a complete set of specifications to complete your project, a project budget and schedule. The more design elements we have worked out at this phase means the resulting project budget will be more solidified.
Once initial design phase is done, we will move into drafting construction plans to meet with our trade partners to develop the project cost. The more information about the design and products we must share with our supply and trade partners, the more accurate price estimate we can provide to you.
Construction Begins
Your home – reimagined. We are as excited as you are to begin work on your home renovation. Our first rule with our staff and trade partners is we are guests in your home. Throughout the entire process, you can expect open communication from our team. Once the job begins, we take steps to ease the burden of having work done in your home. We minimize dust, clean daily, and protect surfaces. As well, we work diligently to meet our contracted schedule and to wrap up as quickly as possible.

Call to Schedule a Consultation
503-319-3437
We're a second-generation business.
Privacy Policy
| Do Not Share My Information
| Conditions of Use
| Notice and Take Down Policy
| Website Accessibility Policy
© 2025
The content on this website is owned by us and our licensors. Do not copy any content (including images) without our consent.

